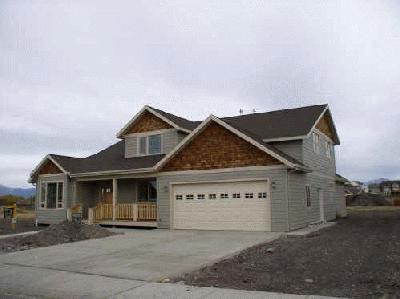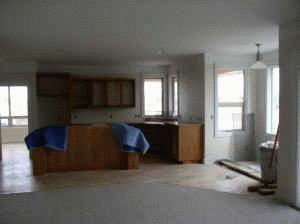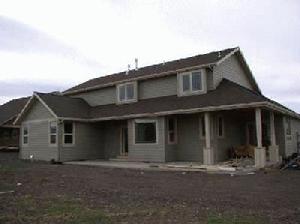 |
| Front of House |
|
|
3,340 square foot guest house in Elk Grove Sub. Lots of built-ins, custom kitchen by Foxtail Cabinetry, three bedrooms (12 ft x 12 ft min) and two full tiled baths +600 square feet of recreational room upstairs, master bedroom with separate shower and jetted tub, family room, office, half bath, formal living room and dining breakfast nook all on the main level. Oversized two-car garage with 18 foot wide, by 8 foot tall door. Covered front porch and huge covered patio out back opening onto common space.
| Year Built |
2003 |
| Bedrooms |
4 |
| Baths |
3.5 |
| Square Ft. |
3340 |
|
 |
| Kitchen and Nook |
|
|
 |
| Back of House |
|
|
|